website in beta version
Overlooking the blue sea of the Jasmine coast, along the State Road 106, appear the magnificent vestiges of the Roman Villa of imperial age that represent one of the most relevant Roman archaeological complexes in the southern Italy.
Located along the ancient route that connected Rhegion with Locri Epizefiri, was built in the first century A.D. with its original nucleus and then developed until the fourth century when it reached its maximum splendor.
The monumentality of its architectural structure is testified by its extension of about 6000 square meters and its magnificence by the presence of the largest nucleus of mosaics known so far in Roman Calabria.
The mosaics of the Roman Villa are an artistic heritage of great value and certainly represent its peculiarity. They are characterized by variety, quantity and elegant workmanship. Black and white mosaic floors, polychrome mosaics, geometric and figured mosaics and also flooring in “opus sectile”, where an intricate game of marble cuttings creates fascinating geometries.
The Villa was divided into a residential complex, overlooking the sea and the Thermal Baths that consisted of two separate nuclei: the Western Baths and the Eastern Baths in which the usual succession of environments of the Roman baths is repeated, namely the “frigidarium“, the “tepidarium” and the “calidarium” with hot or cold baths . In these rooms it is possible to admire mosaic floor representations of extreme beauty such as in the “Room of the Nereids“. To testify the inventiveness of the time there are also traces of the heating system, on the edge of the two thermal sectors, the so-called “praefurnia” that were the vents of the oven, placed under the floors, which fed the hot air.
The eastern part of the Villa was occupied by the residential complex, characterized by a long portico corridor at the ends of which stood two large apses. This section is the result of successive extensions that added to a first original nucleus of five rooms, a central body with the “Sala Absidata” (apse room), a large cruciform room which represents the largest environment come to light and a northern core that includes three small environments and the “Sala delle Quattro Stagioni” (Hall of the Four Seasons).
A visit to the Roman Villa is a journey on the traces of a bygone era where art and architecture come together in a symphony of beauty and magnificence.
Click on the various points to get more information about the Villa's environments.
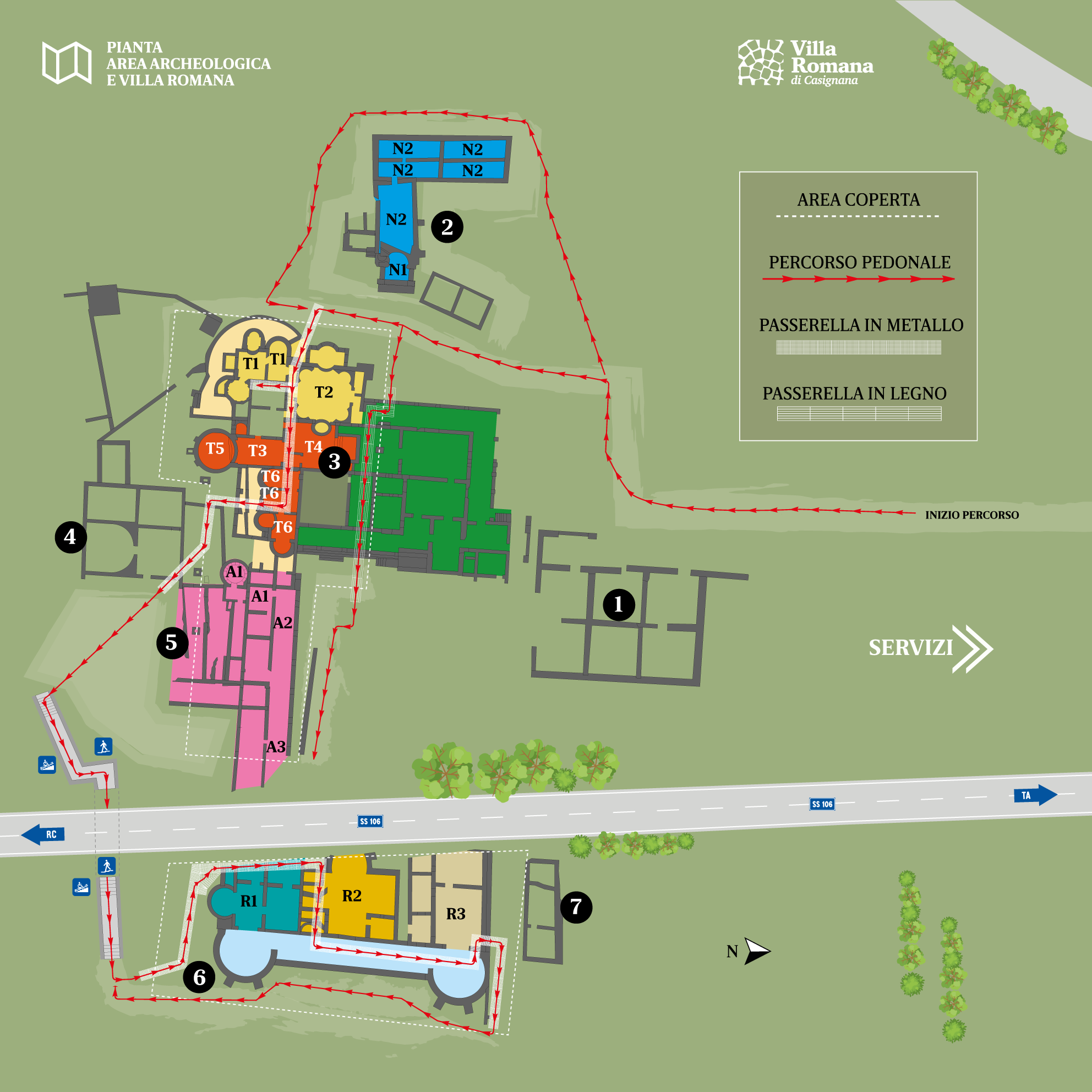
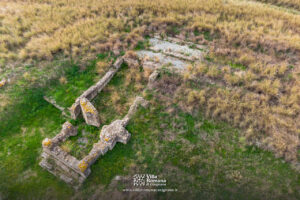
The monumental fountain (nymphaeum) is located in a north-west area of the thermal complex. It is an imposing fountain consisting of an apse basin of rectangular shape, with four angular pillars that perhaps supported a cover. The fountain seems to have been built by overlapping with an existing structure. Behind it, the excavations brought to light the presence of five large rectangular tanks that constituted a water reserve not only for the operation of the fountain, but also for the needs of the villa.
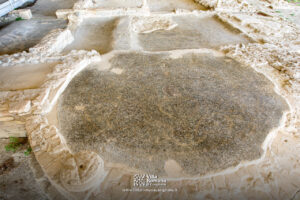
On the southern side of the large central courtyard, a series of service areas are visible, some of which have mosaic floors. Among these spaces it is possible to identify latrines. In particular, the one located in the southwest corner of the complex, with a circular plan, still retains the pavement made of marble slabs and the counter shutter with the perforated top suspended on the drainage channel. Behind these rooms there was the exhaust system of the large circular tank consisting of a brick pipe and equipped with inspection wells.
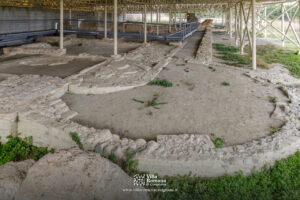
The residential complex is located in the eastern part of the ancient villa, currently bounded between the S.S.106 (State Road) and the railway line. Its current configuration is the result of successive expansions from an original nucleus, initially intended for thermal purposes and located at the southern boundaries of the complex. This original nucleus comprised five medium-sized rooms. Subsequently, a central body was added, which houses the spacious "Sala Absidata" (Apse Room) and a northern nucleus, comprising three small service areas and the evocative "Room of the Four Seasons ", so called by the figured mosaic that adorns the floor of the room.
These three blocks of rooms have been integrated and connected by a long portico corridor (porch), which connects to two imposing apses, one to the north and one to the south. This structure forms the monumental façade of the entire villa, facing the sea.
The monumental fountain (nymphaeum) is located in a north-west area of the thermal complex. It is an imposing fountain consisting of an apse basin of rectangular shape, with four angular pillars that perhaps supported a cover. The fountain seems to have been built by overlapping with an existing structure. Behind it, the excavations brought to light the presence of five large rectangular tanks that constituted a water reserve not only for the operation of the fountain, but also for the needs of the villa.
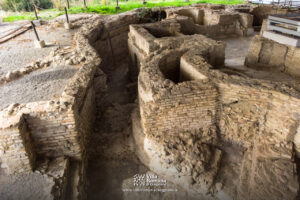
The Eastern Thermal Baths were equipped with two distinct praefurnia, basement and paved in beaten earth, obtained through the adaptation of pre-existing masonry structures. The first, is on the southern side, it is characterized by a narrow and elongated plant, where the fire was lit directly. The second, with a quadrangular plan, has two boilers and has been subjected to several renovations over time.
The Western Thermal Baths had praefurnia located in the southwest corner of the complex and it was possible to access through a small staircase open to a courtyard. Inside the first basement there was the oven that heated the octagonal shaped room. From here, a partly preserved tunnel with vaulted roof departed, in which were placed the four boilers that provided for the heating of the other rooms and the thermal baths.
The Eastern Thermal Baths were equipped with two distinct praefurnia, basement and paved in beaten earth, obtained through the adaptation of pre-existing masonry structures. The first, is on the southern side, it is characterized by a narrow and elongated plant, where the fire was lit directly. The second, with a quadrangular plan, has two boilers and has been subjected to several renovations over time.
The Western Thermal Baths had praefurnia located in the southwest corner of the complex and it was possible to access through a small staircase open to a courtyard. Inside the first basement there was the oven that heated the octagonal shaped room. From here, a partly preserved tunnel with vaulted roof departed, in which were placed the four boilers that provided for the heating of the other rooms and the thermal baths.
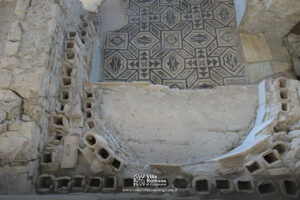
The "calidarium" consists of three spaces characterized by walls covered with tubules for heating, elegantly covered by marble slabs. The entrance is through doors equipped with oblique jambs, a clever detail to counteract heat loss. The first room, rectangular in shape, has two opposite apses along the short sides. The floor houses a fascinating geometric mosaic, alternating squares, crosses and hexagons elongated dark shades on a light background. The second room, square in shape, has two marble-lined and heated tubs. The floor is distinguished by a rich polychrome mosaic that includes a suggestive central rose window. The third room has an octagonal shape, and despite the damaged floor, retains a polychrome mosaic with a fascinating pattern of circles intertwined with stylized flowers, topped by a cocciopesto flooring (earthenware flooring).
Through the porch open to the west, you access the Western thermal baths, along a paved corridor with a fascinating mosaic in two colors. The “frigidarium”, that is one of the most luxurious and refined spaces of the entire complex, consists of an octagonal room with four apses, enriched by two pools for cold baths. The floor is decorated with a mosaic composed of white, black and green tiles that form a striking geometric pattern in perspective cubes, surrounded by an elegant meander band. In the apses emerge refined decorations based on small triangles and peacock tail motifs. Through the south side of this room, there is a corridor symmetrical to that of the entrance, characterized by a polychrome mosaic "furry carpet" with a box decorated with plant motifs in the center.
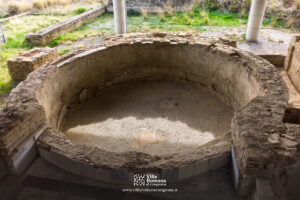
From the Room of the Nereids, through a wide access, you enter an environment with floor in "opus sectile" that is composed of refined marble inlays. The walls, originally covered with marbles and colored plasters, gave the room an elegant appearance. On the southern side there is a large circular basin with marble slabs and a monochrome mosaic on the floor. The three marble window sills on the back wall suggest the presence of niches or windows. Another tank, much smaller, is visible in the south-western corner, its drainage channel has cut the floor of marble slabs, subsequently arranged with recovered material. The Room of the Nereids also serves as access to the three rooms of the "calidarium" which have tubules on the walls and floors made of recovered marble. The first two have an apsidal rectangular shape, while the third, square in shape, has two heated semicircular tanks.
A narrow corridor, paved with quadrangular bricks, leads to the first room of the "frigidarium" of the Oriental Baths known as the Room of the Nereids. The name comes from the mosaic composed of large white and green tiles of various shades that depicts a marine "thiasos". The scene features four Nereids sitting atop a lion, a bull, a horse and a tiger, all characterized by the typical tail of sea monsters ending with three fins. On the northern side of this room there is a large rectangular tank with a hole on the back wall, for the insertion of the water supply pipe. On the walls lined with hydraulic mortar, you can still spot the mark left by the water level. Adjacent to the pool, there is a smaller space, with a counter dug along the western side, which could represent a latrine.
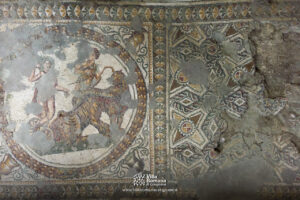
The long portico corridor, which overlooks the southern side of the vast central courtyard, offers the vision of a suggestive mosaic representing the "Indian Triumph of Dionysus". The round, placed at the eastern end of the portico, is enclosed in a square bordered by a thin decorative band and enriched at the corners by four cups (kántharoi) from which intricate plant motifs emerge. The figurative scene, framed by leaves, presents the nimble Dionysus standing on a small cart, of which only wheels are visible, drawn by a pair of tigers and behind the felines a male character appears, perhaps a shepherd, with a stick in his left hand (pedum) and in the right hand a Pan flute. The mosaic is characterized by the bright colors of the tiles that compose it, but surely it is the subject that attracts the greatest attention from scholars since it testifies to the only example of Dionysus in triumph known in southern Italy and at the same time it proposes an unusual interpretation for its simplicity in the panorama of the other Dionysian mosaics.

R1 - HALL OF DRUNKEN BACCHUS
The southern core consists of five rooms, characterized by mosaic floors, two of which crossed by the S.S. 106 (Statal Road) and still waiting for excavation. At the southern edge, there is a colonnaded room with a circular plan, open to the outside. The floor of this space is polychrome and has a wide band decorated with intricate vegetable circles, as well as a central panel (emblem) that depicts a female face.
The adjacent room houses a mosaic depicting a drunken Bacchus, supported by a small satyr that pours wine into a large vase. The next room, completely covered with colored plasters, has a green and white mosaic floor, with large tiles that make up a suggestive "pelt carpet".
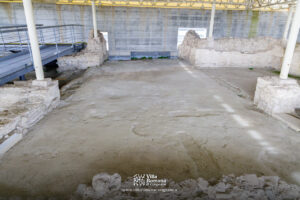
R2 - APSIDAL CRUCIFORM HALL
From the center of the long corridor, you can access the most imposing room so far revealed in the Villa Romana (Roman villa): a large cruciform room characterized by an apse on the west side and, at opposite corners, by two small rooms of quadrangular shape. The floor of this room is adorned with an extremely elaborate mosaic, with panels circumscribed by marble bands. Despite the obvious damage, the apse has decorations in squares with a knot surrounded by plant motifs. The central space, bordered by a flowering branch that rises from acanthus heads, is divided into two sectors with intertwined squares and circles.
The northern wing, however, has a mosaic with black stars on a white background. The walls partially retain the marble slabs that originally covered the walls, suggesting that the upper part had to be adorned with colored plasters.
R3 - HALL OF THE FOUR SEASONS
The northern core consists of three small rooms and the "Hall of the Four Seasons", accessible from the corridor through the large apse to the north. This large quadrangular room, presumably a triclinium intended for banquets, takes its name from the representation of the faces of the four seasons present in the mosaic of the floor, framed by intricate meanders. The two figures, which have been preserved, are found along the northern wall and depict Spring and Winter.
From this room there is access to an area partially cut by the S.S.106 (State Road), equipped with tubules for heating along the eastern wall. This room, perhaps used as a "tepidarium", may have had several functions during the most recent phase of the complex’s life.